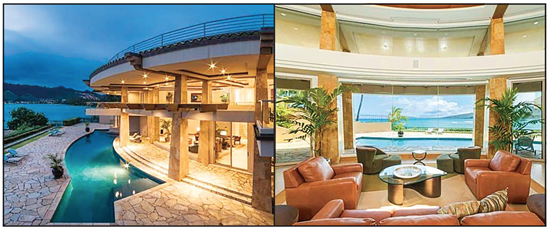 An exceptional Portlock Road home, known as the “Sundial House,” has been listed by Locations Realtor and Partner Dolores Bediones at $13,500,000. The luxury residence, designed by Jeffrey T. Long AIA, received two top awards in HGTV’s “Ultimate House Hunt,” winning in the waterfront homes category and voted #1 Listing Overall among international competitors. The 25,024-square-foot property, with 125 linear feet on the ocean, incorporates a heated swimming pool, spa, sport court, and gardens with a stairway to the beach. Bediones is showing the property by appointment.
An exceptional Portlock Road home, known as the “Sundial House,” has been listed by Locations Realtor and Partner Dolores Bediones at $13,500,000. The luxury residence, designed by Jeffrey T. Long AIA, received two top awards in HGTV’s “Ultimate House Hunt,” winning in the waterfront homes category and voted #1 Listing Overall among international competitors. The 25,024-square-foot property, with 125 linear feet on the ocean, incorporates a heated swimming pool, spa, sport court, and gardens with a stairway to the beach. Bediones is showing the property by appointment.

Architects’ Design Statement
“The Sundial House” is a modern-built solar calendar. Its heliocentric design is based on the ancient practice of tracking the sunset with the seasons. The curved stairway creates an essential core with its central axis aligned with the spring and fall equinoxes. The two pairs of monolithic stone columns on the covered lanai serve as the sundial points. During the equinoxes, when day and night are exactly the same length of 12 hours, the sun sets directly through the center of the two innermost columns. On the longest day of the year, the summer solstice, the sun sets directly through the center of the northwest pair of columns, while on the shortest day, the winter solstice, the sunset is perfectly framed by the southwest pair of columns.
The 8,200-square-foot home is situated on a half-acre oceanfront lot and accessed by a curved driveway leading to an entry gazebo. The home is entered through custom glass doors that open to the upper level, elevated above the circular grand hall for panoramic views of Maunalua Bay, the Koolau Mountains, and Diamond Head through frameless glass windows and transoms. The curved shape is mirrored in the 20-foot-high ceiling with exposed wood beams that mimic the points of a sundial. Hidden in the soffits above are motorized shades and a 12-foot drop-down screen with projector, transforming the grand hall into a home theater with surround sound and ambient lighting.
Fourteen-inch-thick exterior walls and steel I-beam “super-structure” support a span of 20 feet beyond the west-facing glass. The generous overhang provides shade for the lanai and protection of the interior from UV rays. Low E insulated glazing is used in doors and windows for maximum protection from UV and acoustic control. Complementing the soft curve of the grand hall is the 1,200- square-foot covered lanai overlooking the 75-foot- long heated lap pool.
The central stair connects two linear wings which wrap the double volume of the grand hall. The north wing encompasses the master suite which shares in the unobstructed view of the bay through double-pocketing doors and includes separate “his and hers” toilet/shower compartments. Connected below by a secondary curved stair is the private study / library and fitness room.
The south wing houses the kitchen, dining, family room, and private bedroom suites, and also accommodates the garage, laundry, storage and mechanical spaces. The luxury kitchen is equipped with professional-grade appliances and finished with high-grade materials, such as Italian granite countertops and Anigre wood cabinetry. The laundry room also functions as a safe room with reinforced walls, a steel door, and advanced camera and security system. The home is pre-wired with fiber optics and CAT-5 cabling.
Contemporary in design, but inspired by Asian cultures, the home features a traditional tatami room with woven straw mats, translucent shoji doors, and wood trim on the ceiling. A private bath and sauna complete the tranquil experience.
Lastly, a third stair leads to the rooftop observation deck for an even more stunning, panoramic view of the ocean as well as the sun setting on the horizon.
Jeffrey T. Long AIA is President & CEO of Longhouse Design+Build (Long & Associates AIA, Inc. and Longhouse Development, LLC). He is a registered Architect in Hawaii and California. With over 35 years in the business and field of architecture, he has provided individual attention to over 150 major custom residential and specialty projects in Hawaii and the West Coast.
Timothy H. Hamilton, Jr. AIA, LEED AP, Senior Associate, is a registered Architect in Hawaii. With the firm for over 25 years, he has been instrumental in establishing and enhancing the use of 3D technology and is experienced in developing 3D computer animations and multimedia presentations.